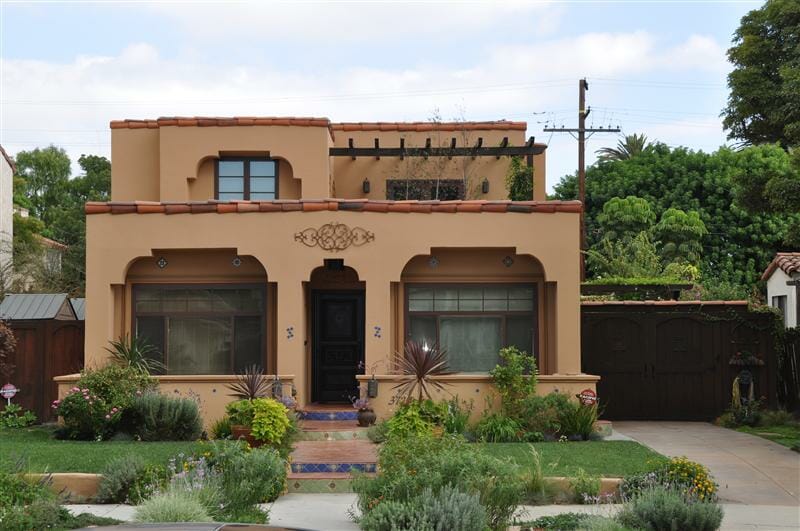Property Description
Located in a historic district on a quiet street, this 1925 Spanish Colonial Revival style bungalow underwent a 1960's addition of a family room and bedroom, then a 2007 addition of a 2nd story. It's Spanish style exterior is characterized by stylized arches, stucco walls, flat roof with parapet walls and red clay cap tile. It ties traditional features, such as a pair of 1920's pendant lights in the dining room and kitchen, with amenities such as a double slipper claw foot tub in the master bath. Encompassing many courtyards and balconies, French doors bring the outside in and vice versa.
It was recently featured on a neighborhood Home and Garden Tour and rumored to be one of the most beautiful homes in the neighborhood. Downstairs (approximately 2,000 sqft.) includes an open floor plan with a living room, dining room and kitchen leading to an outside covered courtyard and garden, as well as a separate family room, laundry room, 3 bedrooms, two baths and 2 fireplaces. Upstairs (approx. 1,000 sqft.) has a large master bedroom/bathroom/patio/walk-in closet and an office/bedroom and bathroom/large balcony and a spiral staircase.

